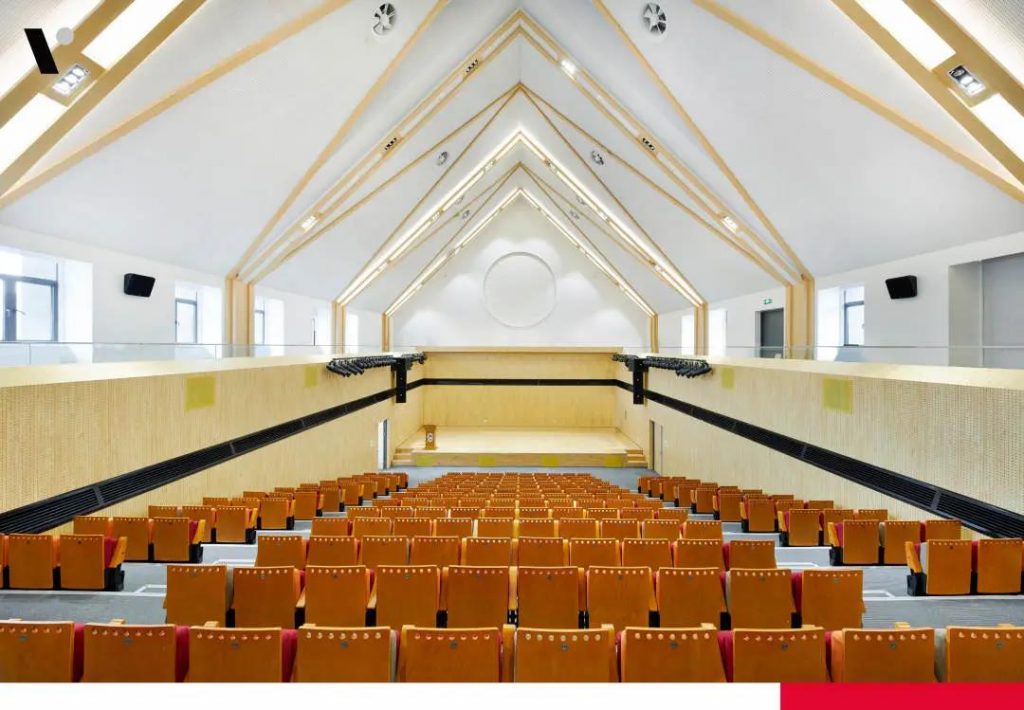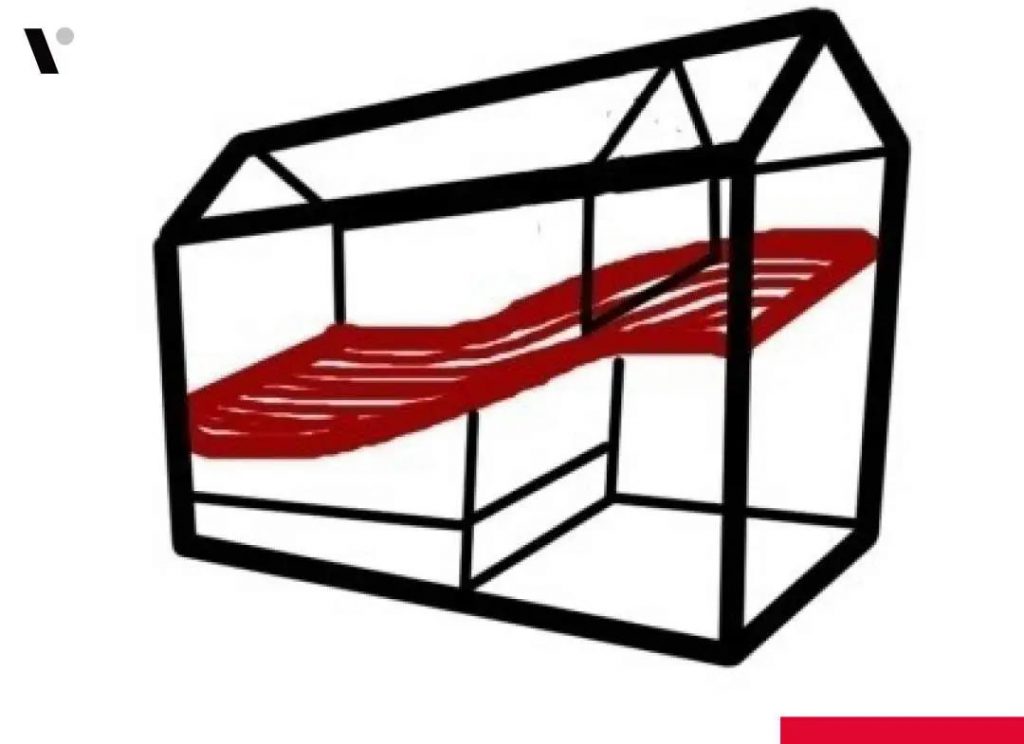Dulwich International High-School Suzhou
Dulwich College Suzhou opened its doors in 2007. It has grown over the years into a K-12 campus with a High-School branch offering an A-Level program for around 1,000. Dulwich chose VIRTUARCH as its long-term cooperation partner to design the new A-Level Building for Dulwich International High-School in Suzhou due to the success of the previous campus extension project for the neighboring Dulwich College campus.
Dulwich encourages an international outlook amongst its students, creating a community in which academic skills are fostered, creativity is valued, and diversity is celebrated. VIRTUARCH created an inspiring campus environment by combining innovative and student-oriented architecture design, interior design and landscape design within a limited space.
The Dulwich International High-School Suzhou campus covers a plot area of 20,580 square meters and has a total floor area of 23,000 square meters. Core of the project is a teaching building for 1,000 students and 80 teachers. VIRTUARCH designed a high-density school building fulfilling all functional and educational requirements. The new compact constellation of the buildings allows it to blend into the overall pattern of the campus, ensuring that the green environment as a key quality could be maintained.
Serving as Both Miniature City and Urban Garden
The new Dulwich International High-School Building is positioned at the East of the Dulwich College Senior School facilities which already includes important shared facilities such as the swimming pool, the theatre and the outdoor sports facilities. These shared facilities allowed VIRTUARCH to optimize the new teaching building to the maximum.

Drone view of the Dulwich International High-School Building (front) and the Dulwich College Senior School campus (top)
VIRTUARCH designed the campus as a miniature city, introducing familiar urban elements such as a square, courtyards and gardens, thus giving the whole arrangement an exciting, urban lifestyle.

Despite the limited size of the campus, VIRTUARCH’s design concept places a strong emphasis on outdoor learning. In order to make full use of the given space and to create a green ecological teaching environment, VIRTUARCH used the roof as a functional element: The south roof terrace of the teaching building was turned into a basketball court. The one on the north side became an enchanting roof garden for outdoor learning, linked directly to the library. With this simple but effective twist, the limited space on the campus offers maximum recreation areas.
Modern Architecture with a Sense of History
Dulwich International High-School Suzhou is closely linked to Dulwich College, which is founded in 1619. The unique traditions of the school are highly valued everywhere. As a long-term partner of the school, VIRTUARCH is well aware of the heritage, and therefore thought of an architecture that reflects the history of the school. The façade of the main school building is clad with bricks combining the typical English brick style with the traditional Chinese technique to create a new look. The lobby façade with the high pitch roof is a contemporary interpretation of the architectural heritage of Dulwich College in England.

East and West. Modern and Classic.
In harmony with the red brick of the building façade, red, white, and blue are the theme colors for the interior design, adding both Dulwich classic and modern features to the urban campus atmosphere. The interior of the learning building is a mix of classy educational ambience and a free-spirited learning environment, following the idea of the Dulwich schools in Asia to combine the Eastern and Western culture in a campus world that honors the heritage of the school in a modern and inspiring way.

Vertical Composition
One of the biggest challenges VIRTUARCH had to master was the creation of areas for various needs such as studying, sports and leisure within a very limited footprint of the building. School buildings normally contain a lot of public or joint areas which would best be placed on the ground floor; this was not possible here. Therefore, VIRTUARCH came up with a smart building section design, planning functional space with a vertical orientation.

Section through the center of the teaching building: Auditorium placed on top of the library and lobby, open stair connection and waved ceilings combine major public spaces on a minimum footprint area.
A three-floor-high atrium welcomes teachers, students and visitors at the entrance of the teaching building. A ‘promenade architecturale’ with open stairs allows the students to experience their school in a three-dimensional way. VIRTUARCH created a space which is dynamic, area-efficient and self-explanatory, allowing the students to move through the building, seeing the main functions and finding their way in a natural way.
“We created a space which works like a 3D Suzhou garden”, Daniel Heusser, the president of VIRTUARCH, explains. “The movement of students through the building is designed to give them orientation, to let them see and feel where they could go; it plays with carefully orchestrated viewing lines, transparencies and natural illumination.”



Lobby
Central Atrium:
The Dynamic Heart of the Building
The main part of the teaching building is the central atrium which connects the main entrance with all areas of the school. From here, teachers and students have a good view on the central courtyard garden.

The stair in the Central Atrium connects the main functional areas on all floors and in all directions in a direct and convenient way.
Smart Space Assignment
By placing the auditorium above the atrium, VIRTUARCH was able to install more rows of seats thus expanding the capacity of the auditorium, creating a larger podium and a backstage area. The sloped seating area was designed as a structural slab, reflected in a waved ceiling of the lobby and the library. The arrangement is not only highly functional, but was composed as the dynamic three-dimensional heart of the teaching building.

Auditorium



Library
Maximizing the space of the auditorium without impacting the space of the library was one of the major measures VIRTUARCH was taking; by playing with the different heights of the auditorium slab, the library space appears more generous.


Wavy ceiling
Optimized Layouts – Lower Costs
VIRTUARCH molded the International High-School Building into a compact four story ‘E’ shape, with the gym and the canteen on the ground floor of the West side filling the empty spaces of the ‘E’ in a very efficient way. The south and north parts of the teaching building are general teaching areas. The east side contains an office area and a row of classrooms for special subjects.
The main entrance is located on the East side, having a direct street access. Greenbelts and playgrounds are located on the West side and serve as space holders towards the Senior School buildings. As a next phase of the project, two boarding buildings could be placed on the North side of the campus.

By minimizing the footprint of the building and developing a highly efficient layout concept for the school building, VIRTUARCH managed not only to provide more generous teaching spaces than originally foreseen, but also to reduce investment costs and to reduce air-con costs throughout the operation period of the building.

Canteen with Covid-19 pandemic prevention seating arrangement; a combination of skylights and artificial illumination creates a bright and friendly feeling.

Gym with extendable bleachers and natural illumination through skylights; niches with seating and windows from the corridors.


PROJECT NAME: DULWICH INTERNATIONAL HIGH-SCHOOL, SUZHOU
CLIENT: DULWICH CHINA
LOCATION: SUZHOU, P.R. CHINA
EDUCATION SECTOR: SENIOR SCHOOL
TYPOLOGY: GREENFIELD
PROJECT SIZE: 23,000 sqm
PROJECT DATE: 2012-2014
SERVICES: ARCHITECTURE DESIGN, INTERIOR DESIGN, LANDSCAPE DESIGN, PROJECT MANAGEMENT


