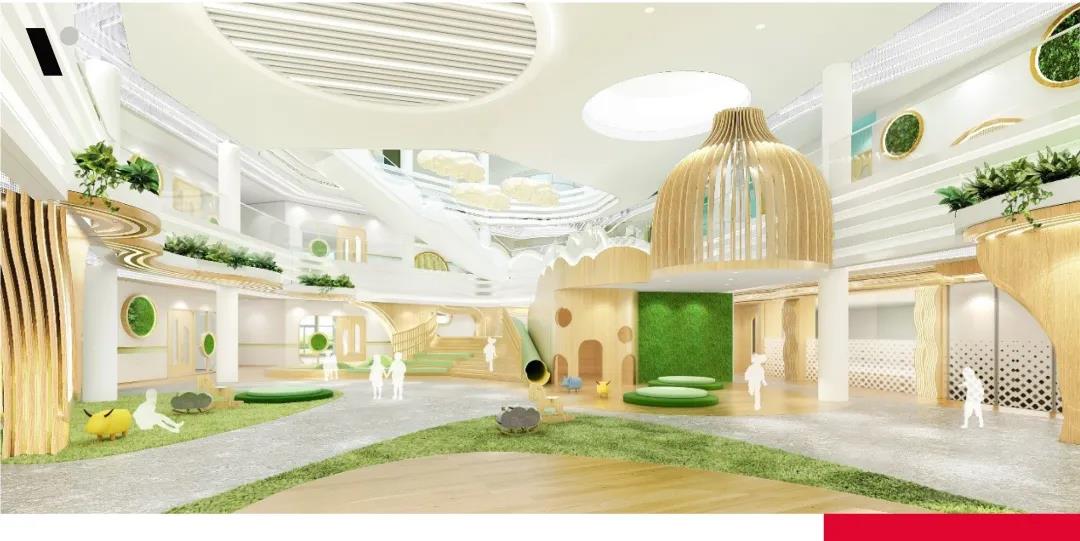Playful Learning
Reigate Grammar School (RGS) is a top school in the UK with a history of 345 years. It is a K12 co-educational school and has been ranked top ten in the UK for many years. The school will open a big new campus in Zhangjiagang, Jiangsu province, which is currently being designed by VIRTUARCH.
As phase 1 of the new campus project, a kindergarten will contain 12 classes and 2 nursery classes for 330 students. VIRTUARCH is responsible for the architectural design, the interior design and the landscape design.
Play-based Learning
VIRTUARCH has developed a design strategy called play-based learning. By playing games, children are motivated to explore, experiment, discover and solve problems in imaginative and playful ways. The experts of VIRTUARCH analysed RGS’s teaching philosophy and emphasized the importance of play for children in the design. The theme of “games” is reflected in a variety of game scenes in the setting. The purpose is to let the children experience the indoor space in different ways.

Atrium / Indoor playground
Indoor Learning and Playing Landscapes
RGS Kindergarten Zhangjiagang upholds the core of British early education, which emphasizes a safe and warm environment for children to play and explore.
A two-story central atrium is designed as a big indoor playground for the kids. They will indulge in a fabulous world with skylights, green areas, flowers, trees, slides and a tree house. This imaginary world is the heart of the building, and it will become a secret base for the children.

Atrium / Indoor playground
With different platform heights, stairs, and slides, the space becomes a three-dimensional wonderland. From different angles, there are different views of the atrium. Soft natural light spills into the atrium through the round skylight at the top, creating a bright, comfortable indoor environment.
An Outdoor Space to Explore
VIRTUARCH proposed a concept where indoor and outdoor areas are highly interconnected. On the second floor of the kindergarten, a large covered roof terrace provides playground and outdoor learning space for the children.

Outdoor space for rainy days: Activity platform
All floors are connected by outside stair and ramp systems, giving each student the possibility to explore outdoor playgrounds on each level of the building.

Ramp connecting the outdoor spaces
A Playful Sculptural Building
VIRTUARCH designed a building which has a very sculptural expression. The big multipurpose room located on the third floor of the kindergarten is shaped as a big ‘hanging’ volume over a covered terrace.

East Façade: The kindergarten is a sculptural building
Façade with a Rich Texture
The façade design evolves the use of signature design elements of RGS Kindergartens, forming a strong brand image. The theme of the project is nature, so the wood-colored louvers are setting the tone for the entire building design.
The louvers are arranged vertically, through which the sunlight casts rich shadows on the ground and the wall. Climbing vines are planted behind the louvers, so parts of the balconies will become green areas and will create a richer façade texture as time goes by. RGS brand logo embellished the facade, forming a distinctive brand identity.

Birdview of the kindergarten
A Secret Paradise Formed by Landscape
The RGS kindergarten landscape design is similar to a park, aiming to provide a vivid teaching and learning environment for teachers and students. Free curves, straight and irregular lines form a changeable landscape, including pedestrian walkways, sand play areas, wooden climbing areas and colourful plants, which defines the outdoor space as a place for learning, socializing and playing.

Playground area
The building and the landscaping are designed to provide a rich variety of spaces, encouraging the students to dive into a big variety of places to rest, to play, to chat, to learn and to explore. The space enhances interaction and communication. Building and landscaping will blend together over the years, creating a playful landmark kindergarten in Jiangsu province.

Garden / Playgrounds
PROJECT NAME: KINDERGARTEN OF REIGATE GRAMMAR SCHOOL, ZHANGJIAGANG
CLIENT: ZHANGJIAGANG LAISI EDUCATION TECHNOLOGY CO., LTD
LOCATION: HIGH-TECH ZONE, ZHANGJIAGANG CITY, JIANGSU PROVINCE, P.R.CHINA
INDUSTRY SECTOR: EDUCATION
TYPOLOGY: KINDERGARTEN
PROJECT SIZE: 6,838 sqm
PROJECT DATE: 2019-2020
SERVICES: ARCHITECTURAL DESIGN, INTERIOR DESIGN, LANDSCAPE DESIGN


