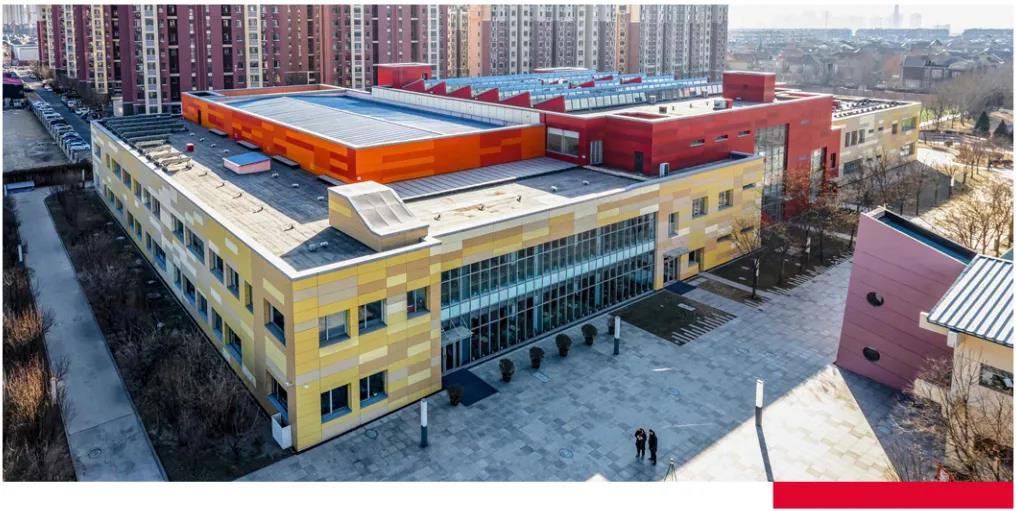A COLORFUL CAMPUS FOR A MULTI-CULTURAL SCHOOL
INTERNATIONAL SCHOOL OF TIANJIN, HAN BUILDING FACADE RENOVATION
Since 2006, the International School of Tianjin (IST) trusts VIRTUARCH for the design of its campus development and renovation projects. Over this long time, a good foundation has developed and the experts from VIRTUARCH have a deep understanding of the culture, vision and needs of the school. The renovation step of Summer 2018 was the façade renovation of the “Han” Building. VIRTUARCH proposed a multi-colour façade composed from carefully selected fibre-cement panels of Swisspearl.
A Stringent Color Concept
Tianjin, with its often white sky and its often gray-brown dusty environment inspired the designers of VIRTUARCH to choose strong, warm colours for the facade of this building. The new façade design carefully evolves the original exterior color palette of the school campus, also referring to the school emblem, a dragon dancing around the abstracted earth ball.

The existing school building consists of three relatively independent, but closely connected areas: The main teaching areas with auxiliary teaching space dominated by yellow-beige colours, the public activity zone of lobby and performing arts center shining in warm orange colour, and the central, spacious library, teacher’s lounge and science block in deep red colour.
Quiet spaces. Natural light.

The quietest area of the campus is situated in the west, where all classrooms are placed in a double-story core teaching wings laid out around a central courtyard.
Dynamic learning spaces


Libraries, classrooms, science laboratories, offices, and activity areas are clustered in the central part of the building. The predominant colour is a deep, warm red reflected in the façade, too. A generous library and teacher’s lounge area, carefully illuminated by skylights and interacting with indoor gardens, the library garden and the student’s lounge creates a very generous, spacious and bright learning environment. The students experience a building with open stairs, shed-roof-covered interior gardens and the generous science labs providing them the best possible learning spaces.
High-quality Swisspearl Fiber-cement

Painted facades in China do not often have a very long lifespan. Therefore, for the renovation of this building, VIRTUARCH proposed using a ventilated façade system composed of high-quality Swisspearl fiber-cement panels were utilized in eleven color tones. Installation was done over the Summer holiday, with all material having arrived on site just on time and experts from Switzerland supporting the installation from the supplier’s side. The façade renovation was completed before the students returned from their holidays, and the vibrant, playful new façade was welcomed by the students.
PROJECT NAME: International School of Tianjing, Han Building Façade Renovation
LOCATION: 22 Wei Shan South Road, Tianjin, China
CLIENT: International School of Tianjin
ARCHITECTS: Virtuarch, Shanghai
DESIGN: 2006/2007 (original building), 2017/2018 (façade renovation)
CONSTRUCTION PERIOD: 2007/2008 (original building), 2018 (façade renovation)
FAÇADE MATERIAL: Swisspearl (Carat, Amber 7082,Sahara 7000, 7001, Solarit P2 6275, Korallit 1380,Rougit 1282, 1272, 0881, P2 0888, 0889, Red P2 314)


